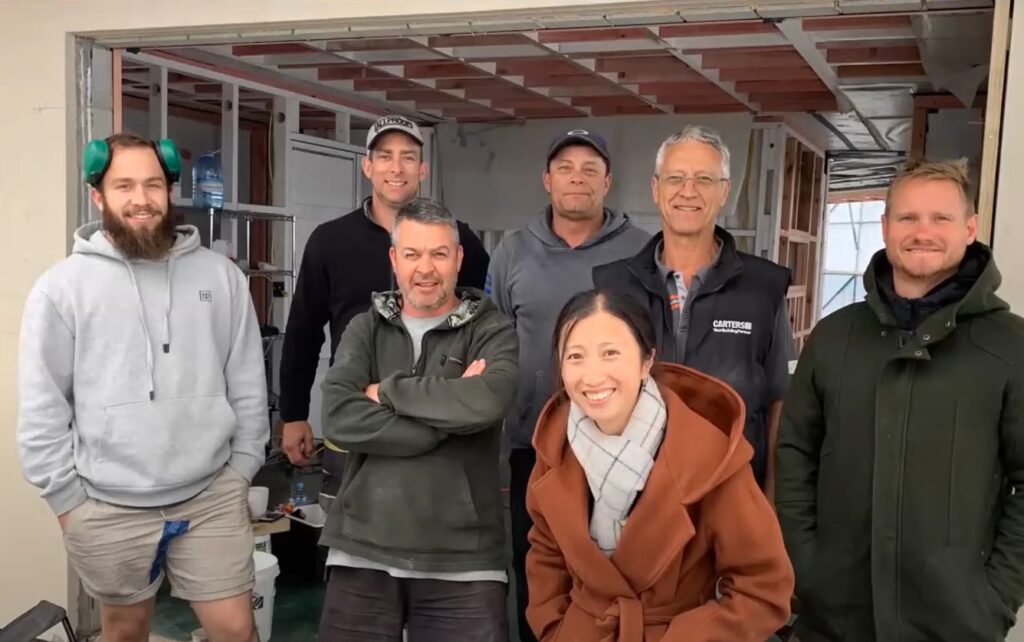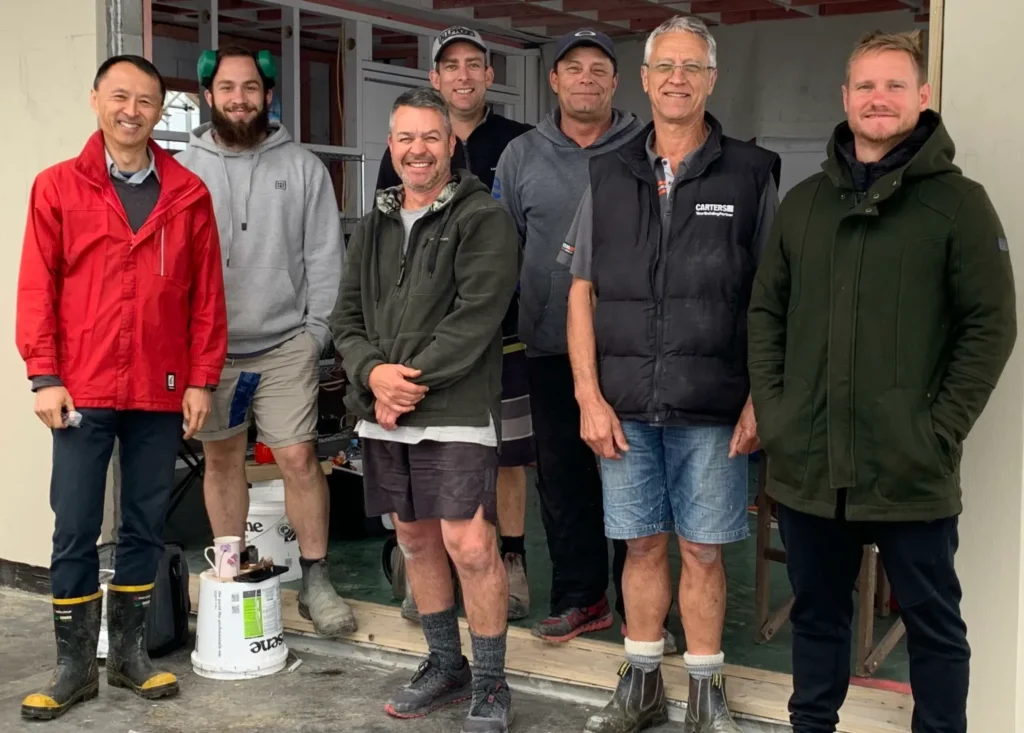Case Study
The original brief was to add a new kitchen and bathroom, upgrade the window joinery, add a guest bedroom and overall improve the thermal performance by increasing insulation and air tightness.
This was actually quite a recentely build house. An all concrete house, built in 2008
345sqm of floor area plus 70sqm of concrete terraces.
2 Storey, 3 Bedroom, 2 Bathroom
As we got into the project we discovered things during the demolition including quite extensive mould behind all the linings and inside the ceiling spacing and at that point it was decided to undertake a full renovation that of a passive house EnerPHit. This was mainly driven by the owner due to ongoing personal health issues resulting of years of exposure to damp moulding housing conditions.
Start Date : MAY 2019
Completion Date: FEB 2022
Architect – Sang Architets
Structural Engineers – Richards Consulting Engineers
Certified Passive House Designer – Sustainable Engineering
Main Contractor – Bruyere Passive Homes
Windows – Seda Windows
Cladding – Stotherm Installed by Plaster Solutions
Warm Roof – Nutralite Warm Roof
MHRV incl Dehumidification – Wolf System from Edge Innovation
DHW Hot Water Heat Pump – Edge Innovation
Solar PV & Solar Hot Water – Solar King
Electrical – Maximum Power
Plumbing – R & L Plumbing
Louvre Roof – Johnson & Cousins
Glass Balustrades & Screens – Viridian Glass/ Euro Glass


Whānau Spotlight: Terry Bryers and the team at Bruyere Ltd renovate Piha House
Stuff: Stunning Piha home is Auckland Master Builders Supreme Renovation
House Of The Year: Inner beauty
Pro Clima: Pro Clima Contributes to Passive House Retrofit in Piha
Sustainable Engineering: PIHA EnerPHit
OneRoof:Piha eco-bach is NZ’s first Passivhaus renovation, likely to sell for $6m
Sang Architects: Piha House EnerPHit