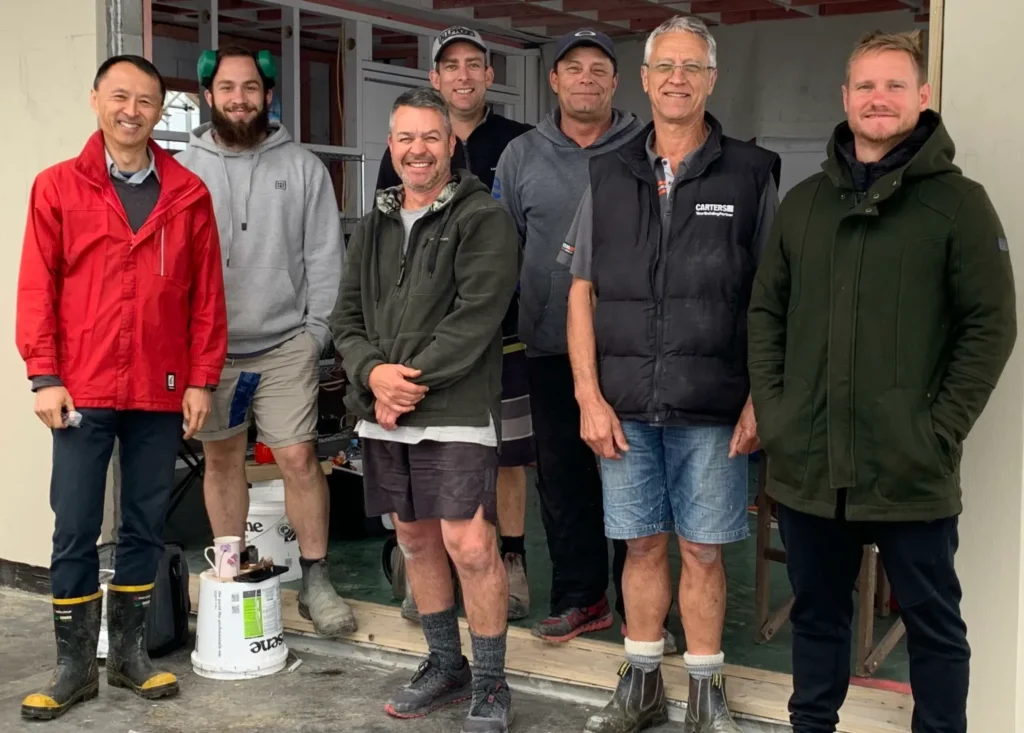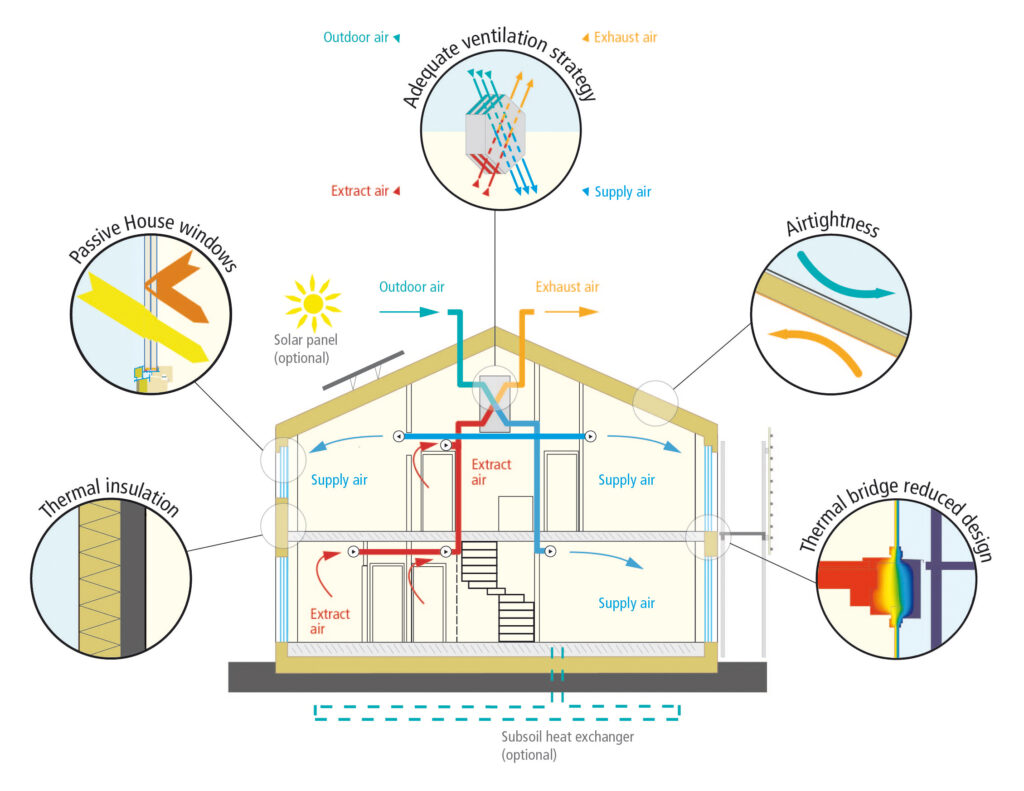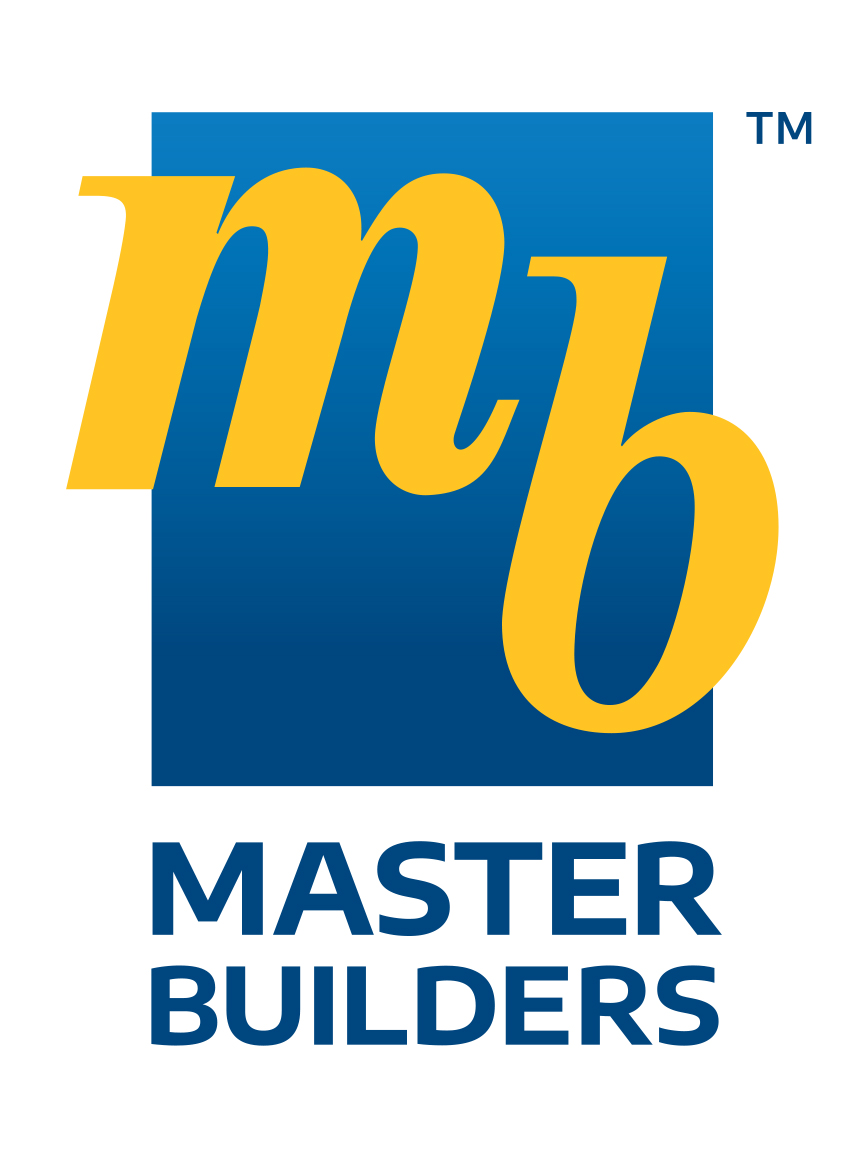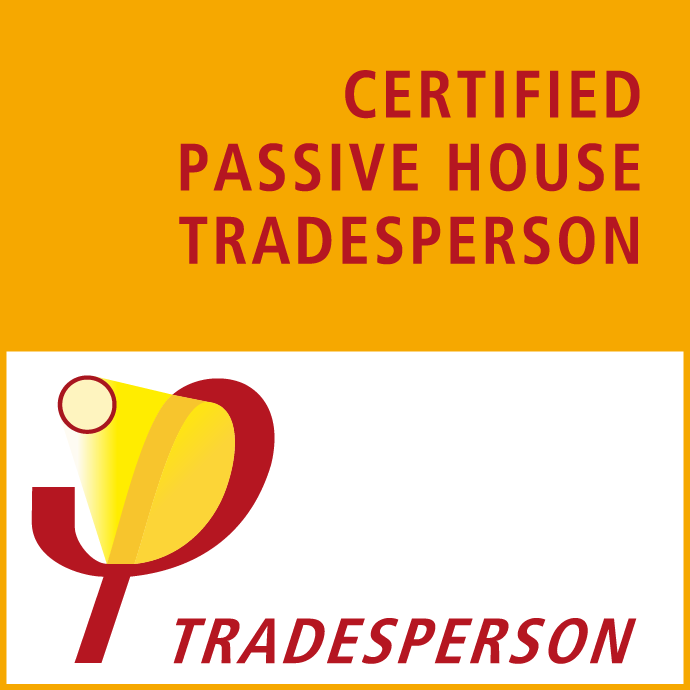
Meet Terry Bryers and the team at Bruyere Passive Homes Ltd. We are all passionate Passive House Builders. Terry is confident that Passive House will be the new NZ build standard.
In order to avoid mistakes during construction, it is necessary to be aware of all of the components required in a passive home.
Our Certified Passive House builders have substantiated expertise for the construction of Passive Houses.

While the house retains its original concrete structure, it looks and feels completely different. The judges described the renovation as “incredible” and noted that sustainability and energy effectiveness was front of mind in the rebuild, which incorporated thermal modelling.
A Passive House or Passivhaus is a precisely engineered structure that is highly insulated, cold bridge free and requires less energy demand for space heating and cooling.
Passive Homes are fitted with a variety of non structural high performance essential elements
– Full Insulation
– Air Tightness
– No Thermal Bridging
– MHRV Ventilation System
– Passive House Windows

This is a very high quality build that performs as well as it looks. ICF construction was used for walls, which were finished with plaster inside and out. It sits on a concrete slab with a generous 200 mm of insulation, carefully integrated so that it is continuous at the wall/floor junction.The home’s performance is exceptional, with heating demand and air leakage both being half that allowed by the Passive House standard..
All Passive Roof Systems deliver a U-Value of 0.10W/m2K.
Building components of the exterior envelope of the eco house must be very well-insulated
Window frames are well insulated and fitted with low-e glazings filled with argon or krypton to prevent heat transfer.
In a Passive House, heat from the exhaust air is transferred to the fresh air again by means of a heat exchanger.
Uncontrolled leakage through gaps must be smaller than 0.6 of the total house volume per hour during a pressure test at 50 Pascal (both pressurised and depressurised).
All edges, corners, connections and penetrations must be planned and executed with great care, so that thermal bridges can be avoided throughout our Passive Houses.
Designed to thermally encase the foundation in high performance expanded polystyrene (EPS) insulation, which delivers the lowest U-Value currently available at 0.105W/m2K.
Trade qualified
Passive House Builders Deliver Quality Workmanship

When you choose a Master Builder you have the backing of a trusted organisation. By choosing a Master Builder you are choosing quality and a builder that you can trust
In order to avoid mistakes during construction, it is necessary to be aware of the interrelationships and interdependences of the components required in a Passive House.
That’s why our passive house builders are certified Passivhaus professionals.

